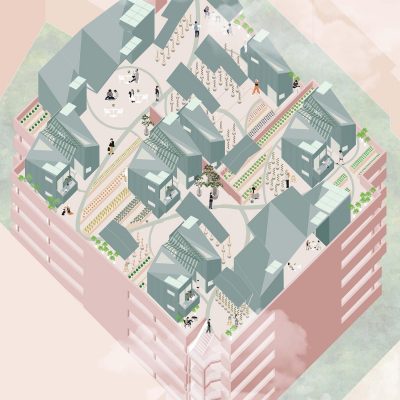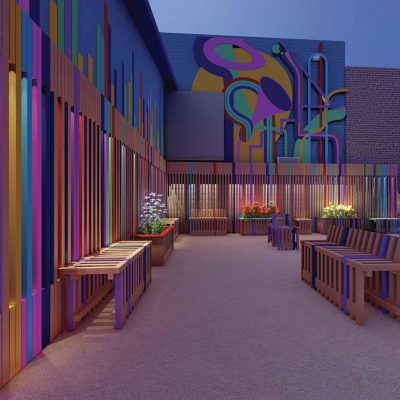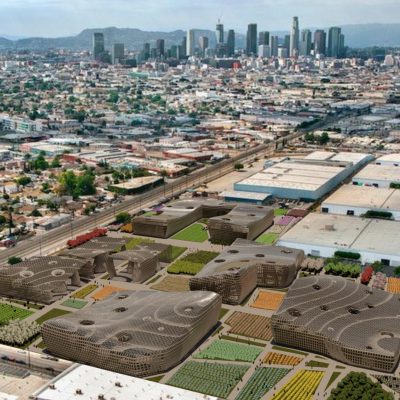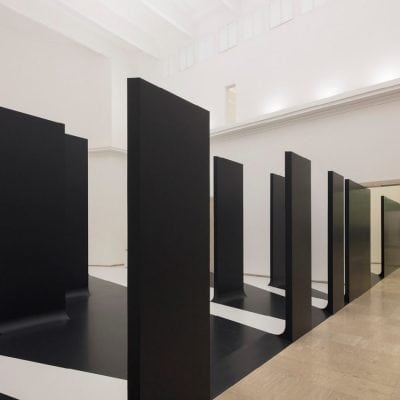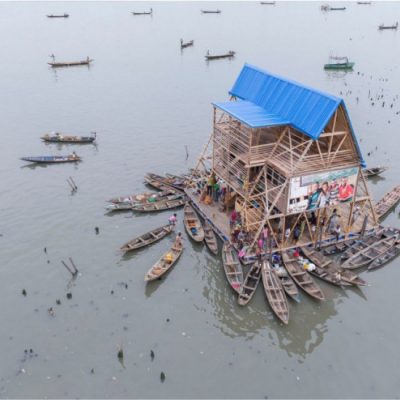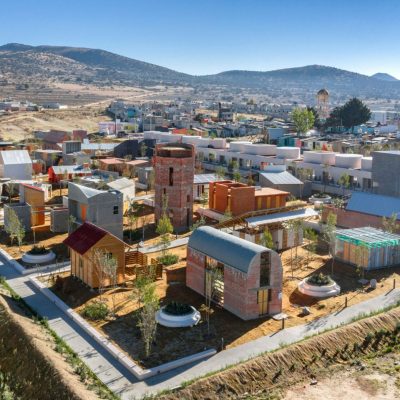School of Architecture
Climate Justice
A Call to Action
As an institution of higher learning, we are both complicit in systemic inequality and a potential incubator for its disruption. We at Woodbury School of Architecture choose disruption. That is why our call this year is for the School of Architecture to address climate justice.
Untitled (Dunes), near El Centro, CA, 2010, Courtesy Victoria Sambunaris/Yancey Richardson Gallery
Apply Request Information Take a TourLASD 2030 Competition
Woodbury School of Architecture has been awarded a $10,000 grant from HMC Architects Designing Futures Foundation (DFF) to support the Year of Climate Justice. The Climate Justice Scholarship is open to all Woodbury School of Architecture Burbank and San Diego graduate and undergraduate students, in Architecture, Interior Design, or Applied Computer Science-Media Arts programs.
Call for Ideas: All Woodbury School of Architecture students are invited to submit a 60- to 90-second video highlighting a project that addresses climate change and environmental justice.
HMC Architects & Designing Futures Foundation Awards $10,000 Grant
In 2008, HMC Architects established its Designing Futures Foundation (DFF) to give back to the communities the firm serves. The DFF has awarded Woodbury University a $10,000 grant to support Woodbury’s Year of Climate Justice initiative by providing student scholarships to support projects that address climate change, environmental justice and perspectives of underserved communities.
The Climate Crisis
As architects and designers, we must do more than acknowledge the fact that injustice is imbedded in the spatial systems that we design. As Bryan Lee Jr. reminds us in his article “Americas Cities were Designed to Oppress”, “For nearly every injustice in the world, there is an architecture that has been planned and designed to perpetuate it.” Our challenge is to design environments, spaces, buildings and cities that prioritize the long-term health of all our communities and combat the systemic racism embodied in our built environments. Climate change is a form of social injustice.
Spring 2020 Student Work
.
Roofscape Urbanism
This studio investigated Roofscape Urbanism as a new approach to creating sustainable cities. The proposition regards rooftops as a valuable and underused resource and consists of shifting activities from the occupation of the ground to flat roofs of existing buildings to introduce various new programs including houses and farms.
Recuperative Care
This studio explores two extreme scales of urban design, the tactical and strategic, while engaging semi-public spaces on the campus of the National Health Foundation’s Recuperative Care Facility in South Los Angeles. Students design outdoor amenities on the grounds of the facility.
Urban Food Hub
Students explicated the complex relationships between form, structure, spatial organization, and tectonic qualities through precedent analysis and building design. The resulting building design was both technically credible and conceptually compelling.
Faculty Work
Unbuilding Walls
Chair of Interior Design Christoph Korner was part of the GRAFT team that curated the German Pavilion at the Venice Biennale to explore architectures of division and inclusion. The Unbuilding Walls exhibition responded to current debates on nations, protectionism and the process of healing as a dynamic spatial phenomenon.
Floating Cities
Professor Anthony Fontenot curated Floating Cities as an exhibition features a catalog of various floating typologies from around the world, including floating houses, art projects, landscapes, infrastructure (bridges, tunnels, roads), and floating cities.
Apan Social Housing
Professor Marcel Sanchez-Prieto’s Apan Social Housing project is part of the research “From The territory to the Inhabitant” commission by INFONAVIT among 90 proposals to study rural housing in Mexico, and the selected 32 built housing prototypes exemplify an approach for different climatic and cultural needs.
Agency for Civic Engagement
The Agency for Civic Engagement empowers the students, faculty and staff of Woodbury University to work toward improving underserved communities in our region through architecture, design, business and other initiatives.
.
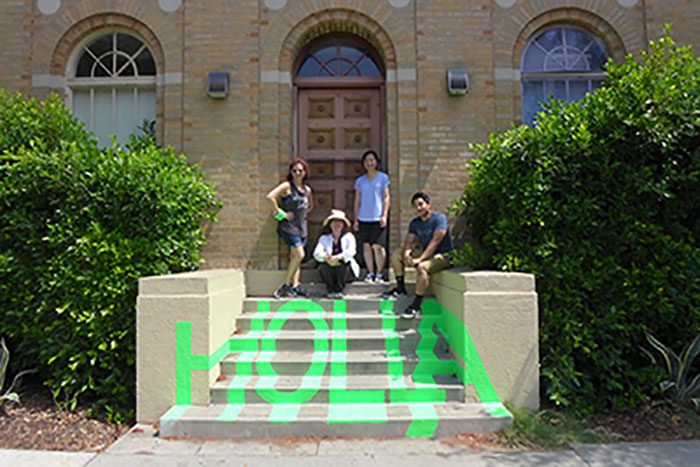
Walk Watts
Walk Watts an interactive self-guided tour of the community of Watts in South Los Angeles, was completed during the summer 2017 ACE Institute. It was a collaboration between graphic designer Cate Roman and architect Jeanine Centuori. The team included Woodbury graphic design student Briana Pong, and architecture student Alex Kim. This tour highlights overlooked stories and events that have shaped this remarkable community. There are three components to this project: temporary environmental graphics, a z-fold pocket map, and a downloadable app titled HOLLA (Hear Our Local Legacy App).
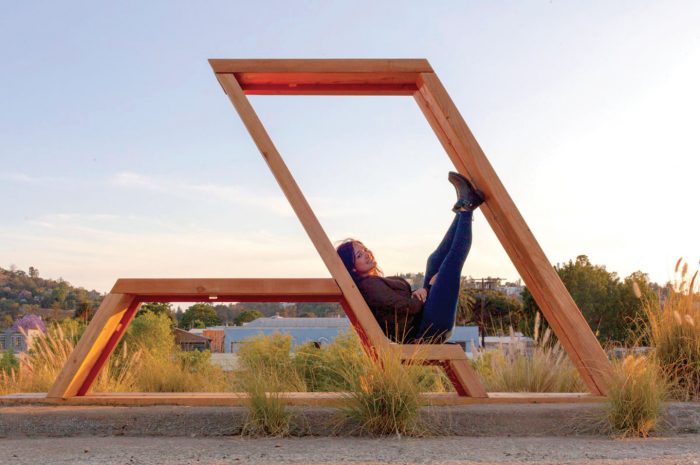
The Bowtie Project
The ACE architecture studio, in collaboration with California State Parks and Clockshop, has built several structures on the grounds of the Bowtie Project, a 19-acre site adjacent to the L.A. River slated to become a permanent state park in Los Angeles. Clockshop manages cultural programming that is open to the public during the lengthy planning process required to implement this public infrastructure. These projects by Woodbury students are used during campout events, film presentations, poetry readings and other cultural events open to the public.
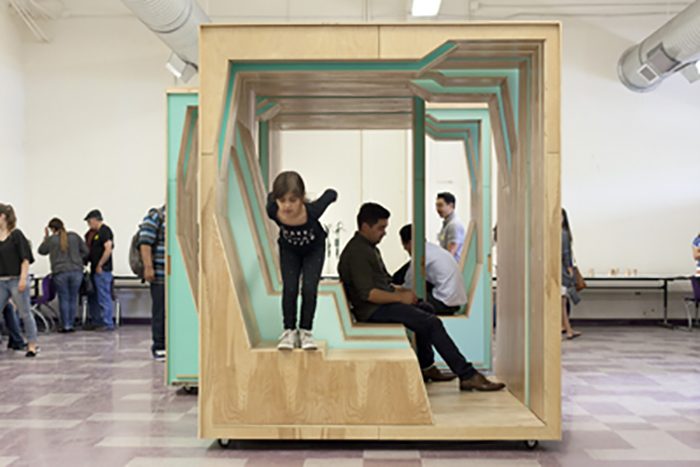
Mobile Units Project
National Health Foundation (NHF) and Woodbury University’s Agency for Civic Engagement Center (ACE) collaborated to create the Mobile Units Project for Jefferson High School in South Los Angeles. These mobile units will serve to provide amenities for the students at the High School. The designs were generated in collaboration with students of the Health Academy, an afterschool program dedicated to promoting healthy lifestyles among high school students. Ideas for the structures were derived from core values of this student organization including awareness and promotion of healthy eating habits and lifestyles.
Building Equity
.
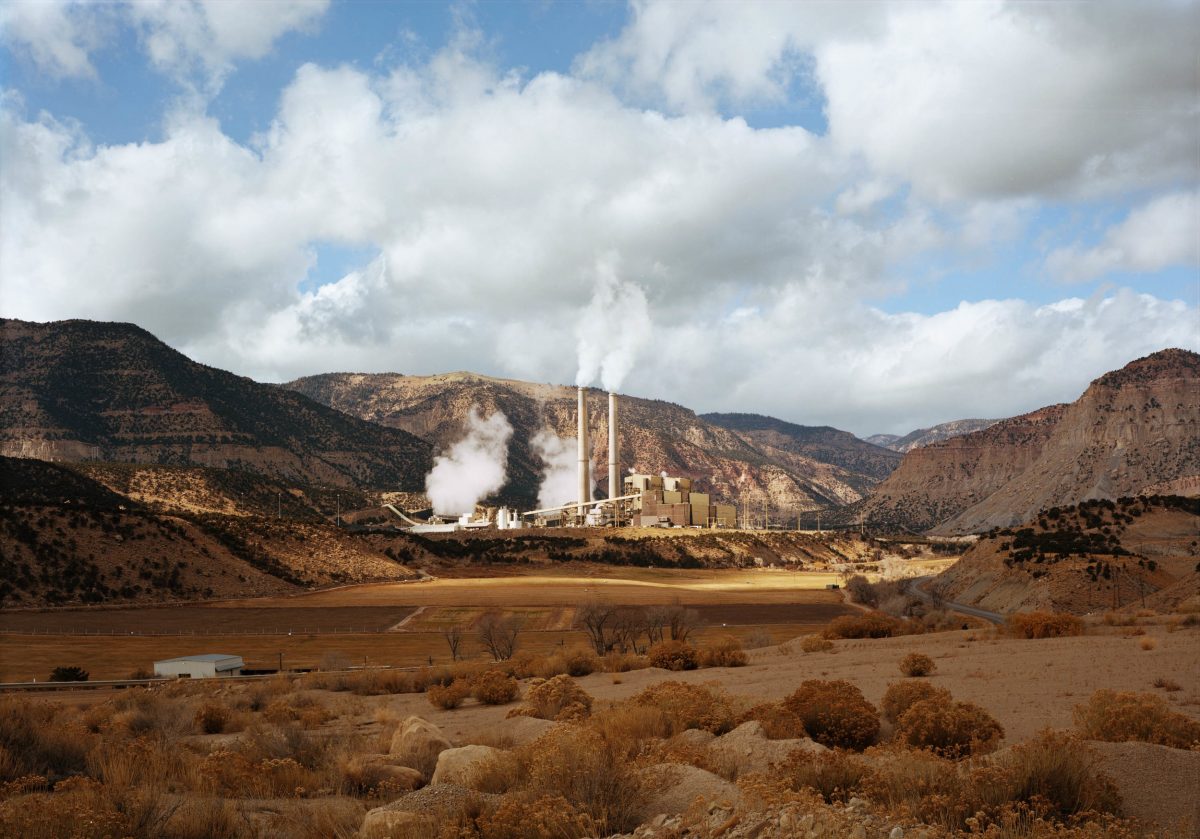
Environmental Design
A disproportionate burden of the effects of climate change are carried by Black, Indigenous and people of color (BIPOC) communities and low-income groups. The authors of the Green New Deal recognize that rethinking the conflicting relationships between natural systems and man-made ones, between our needs and the needs of the planet, must include social rearrangement. Our current built environment is a physical embodiment of the global carbon-intensive fossil fuel economy. While architecture, planning and the building community are responsible for the majority of global CO2 emissions, it is not enough to disrupt the current energy paradigm through new architectural forms and technological fixes.
Decarbonization – remaining within the resources that Earth can provide – is a multifaceted project that encompasses a host of other disciplines – ecology, politics, economics, to name a few – as well as the design of the built environment. As architect and geographer Rania Ghosn states, “the architectural project becomes the medium to synthesize disciplines and address complex environmental questions, such as space debris, soil erosion, air pollution, freshwater shortage, energy transition, and a host of other chronic social-ecological issues.” She and her partner El Hadi Jazairy seek to “reimagine the world in ways that generate inquisitive, delightful, and potentially subversive responses.” We do too.
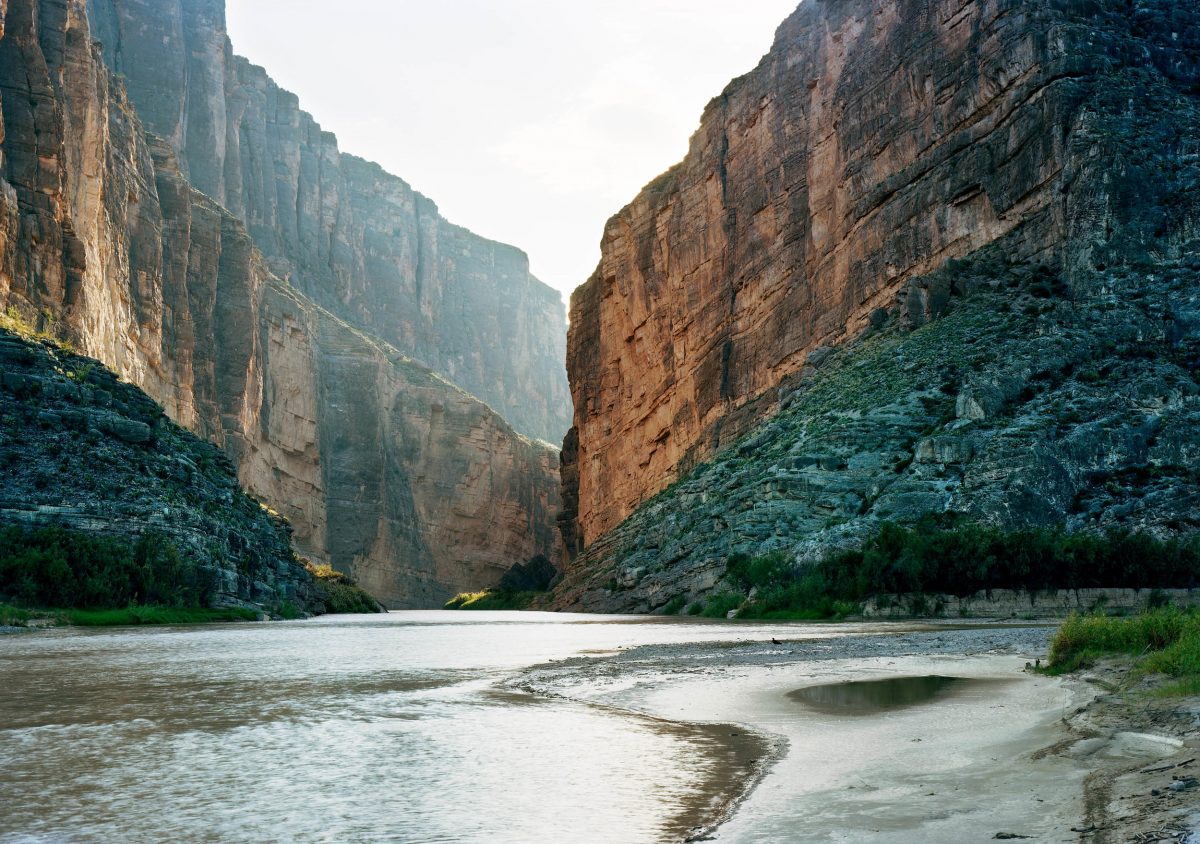
Systemic Inequality
For meaningful change to happen, each of us needs to work together to invent sustainable strategies for disrupting the forces of environmental injustice. Change must happen at every scale, step-by-step, social and formal, by rethinking concepts, tools, technologies, materials, social and urban organizations and systems. Our goal is to provide our students with the tools to lead the conversation and implement a new vision for climate justice. The 2020-21 School of Architecture Lecture Series will be devoted to Climate Justice.
