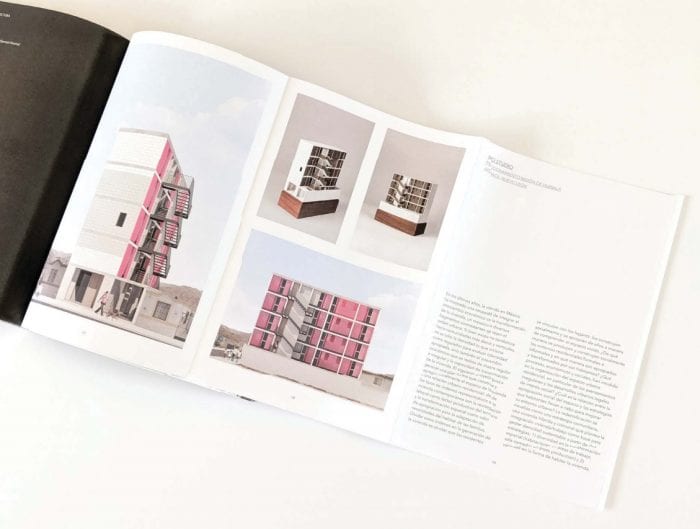CRO Studio Designs Social Housing Prototype for Tecate, Mexico
Professor Marcel Sanchez-Prieto’s architecture practice CRO Studio recently completed a social housing prototype for Tecate, Mexico. Designed as part of Housing Laboratory Apan, the project was directed by the Institute for the National Fund for Workers, or INFONAVIT. Established in 1972, the institute aims to help working class and low-income citizens secure permanent housing.
To analyze how to better serve its constituents, INFONAVIT’s Center for Research for Sustainable Development launched a program to solicit new approaches to affordable housing. Former deputy director for sustainability Carlos Zedillo Velasco commissioned 84 design firms from Mexico and the United States to design prototypes for dwelling units optimized for different states and climate zones across the country. New York–based firm MOS helped narrow the schemes to 32 while also developing a master plan for a campus of built prototypes, The also designed an education center to promote awareness about the housing project. The campus, in the town of Apan, about 50 miles northeast of Mexico City, was completed earlier this year.
The work of Housing Laboratory Apan assigned each studio a lot and a base program, which was adapted and developed by each team according to the study of the neighborhood context and its work process. The work was featured in the latest edition of Architect Magazine.

Arquine also published Redensificación urbana to showcase the work of the 32 practices tasked with designing housing prototypes within dilapidated low-rise developments. CRO’s proposal was in Monterrey Nuevo Leon. The book shows the work through reports, models, renderings and plans, showing the diversity of possible answers to the common problem of collective housing.
Marcel Sanchez-Prieto is co-founder of CRO Studio, a collaborative practice established at the border region of Tijuana and San Diego that focuses on urban renewal through architecture and research, including the development of design methodologies that expand geometry as a tool for urban sensing, architectural innovation through the incorporation of civic values and the potential of opportunistic landscapes.