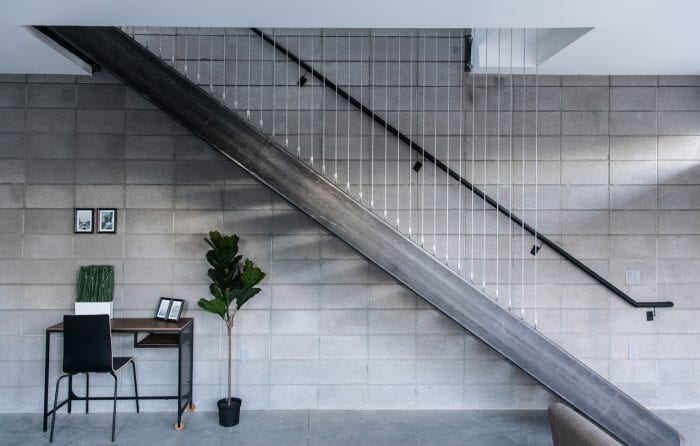MRED Alumnus Bart Kwok Builds His First Ground-Up Project in Phoenix
When Sin Hei (Bart) Kwok quit his job in Hong Kong back in 2014, he knew he wanted to enroll in a real estate development program where architects where trained as developers. Bart applied to Woodbury’s MRED program, and brought with him over 10 years of experience working on high-rises and interior designs in China and Hong Kong. What he found at Woodbury was professors who became incredible resources and who shaped his understanding of design and development. Now in 2018, Bart’s building Garfield Lofts, his first ground up-project in Phoenix.
Bart noticed that there were many vacant lots around downtown Phoenix. He saw this as an opportunity as downtown Phoenix is undergoing an urban development similar to what had happened in San Diego twenty to thirty years ago. Garfield Lofts is a six-unit multifamily project consisting of two bedroom units and four lofts situated in the historic Garfield neighborhood about a half mile from downtown Phoenix. The project provides a new kind of residence for urban dwellers who do not want to own a home or live in big box apartment, but would like to live and work closer to downtown. Phoenix has been famous for urban sprawl with single family house development, and this multifamily project uses a typical lot size (140’x50′) within the urban core to suggest a denser future of development.

Inspired by 100 year-old pyramid cottages within the neighborhood, the building’s massing takes cues from the surrounding context. Bart kept the same pitch roof form of pyramid cottages and turned the roof space into a creative loft space above the kitchen and bathroom. He also wanted to bring the outdoors into the interior space, so he designed all the living rooms to connect to individual shaded outdoor patios with large sliding doors. A light well is introduced at the corner of the loft unit to bring secondary natural light into the bathroom, loft space and common area.
Bart also wanted to reinterpret the iconic front porches of Garfield neighborhood. He kept the same front porch concept, encouraging dwellers to meet and interact with their neighbors. This front porch is constructed with a 30-foot wide cantilevered concrete slab. During night time, it will become a floating porch with LED lights that light up below the slab. Because the western sun exposure is really strong in the summer, the horizontal shape of the windows capture the constantly changing skyline of downtown Phoenix while limiting heat gain. Exterior grade aluminum composite panels are used in the bathroom shower wall to provide a clean modern look while eliminating grout joints.
It took Bart two years to finish the project. He was able to manage every detail from design and development to entitlement and construction. As Bart said, “I believe this is one of the best ways to practice architecture. Being able to spend lots of time on a construction site allows you to understand how things get built. The MRED program gave me the confidence to work in this way, beyond my role in an architecture firm.”
Bart is now in the process of permitting his second project of nine residential units in the same neighborhood, and construction is scheduled to start in mid 2019. You can see more of Bart’s work on his website.