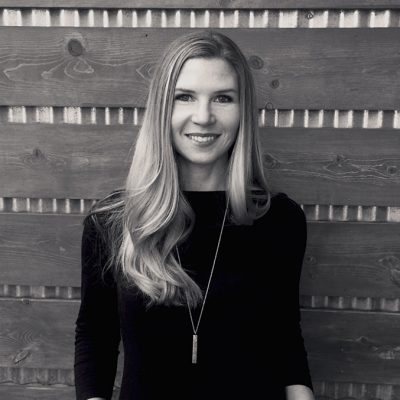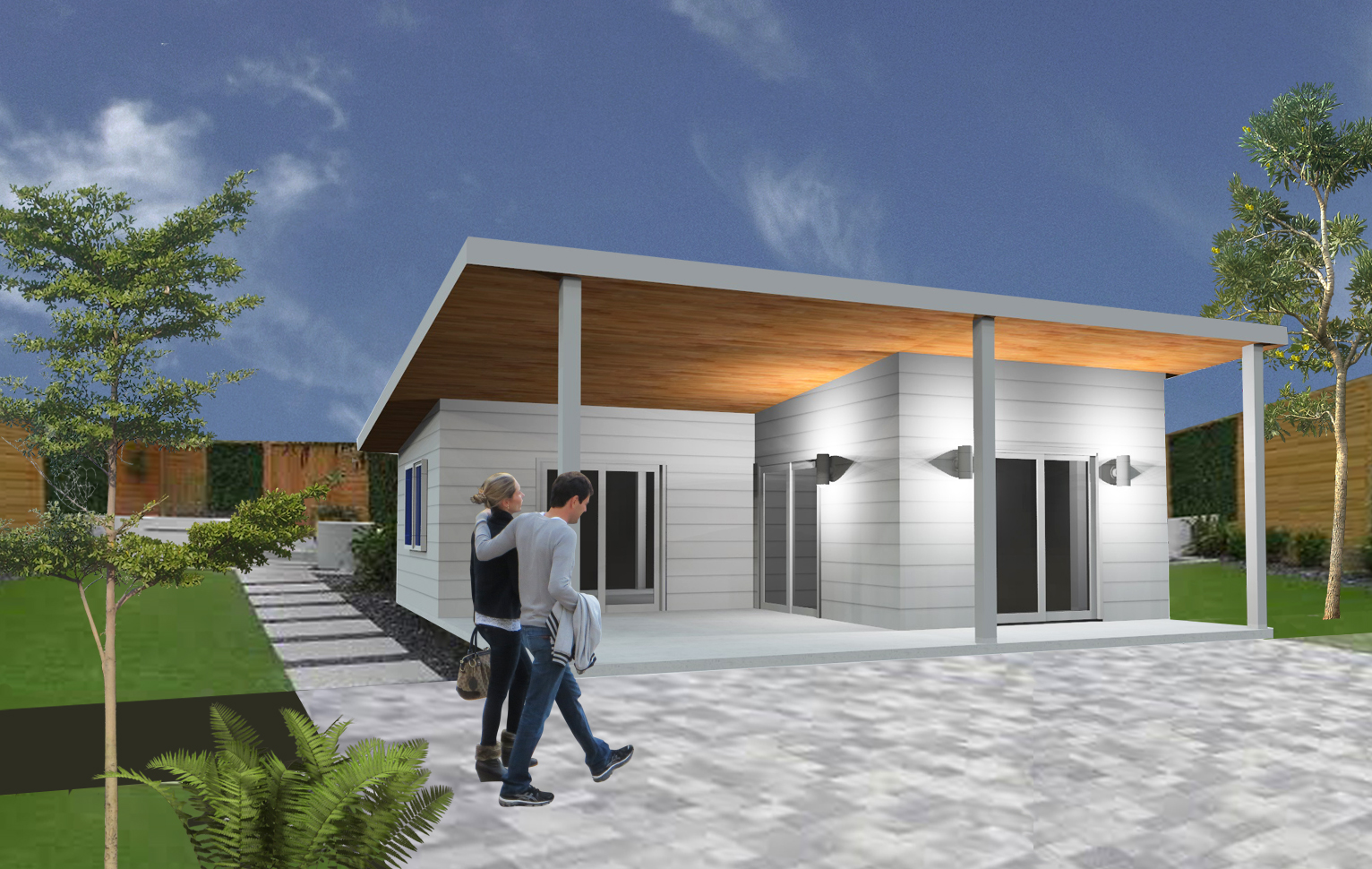Yvonne St. Pierre on Building Community through Practice
Alumna Yvonne St. Pierre received a Bachelor of Architecture from Woodbury in 2004. Transferring from San Diego Mesa College, she began her work experience in 1999 while earning her degree. Yvonne is the founder of the architecture office Design Path Studio where she recently created plans for granny flats as part of the Encinitas Permit-Ready Accessory Dwelling Units Program. We caught up with Yvonne to ask her about her career in San Diego, starting her own practice, and what it means to build community.
Interview with Yvonne St. Pierre

Q: Why did you choose to study architecture?
I’ve wanted to be an architect ever since I was a young girl. I spent a lot of time as a kid building things out of wood blocks, creating forts out of couch cushions and blankets, drawing, and experimenting with spaces to create new environments. I was surrounded by construction because my dad remodeled each house we lived in. I remember being so amazed at how spaces could be transformed. One of my favorite things was (and still is) seeing material results from what was once only in my head. I was lucky to find a career that incorporated all of this together.
Q: You founded Design Path Studio in 2013. What made you decide to start your own practice?
Since 1999 I worked in various offices and gained a lot of experience with different types of architecture. Residential work was always something I loved and it was readily available. While working in firms I also had residential projects of my own. It gave me a good creative outlet to express my design skills. While working in firms and keeping side projects, I was also growing a family. By 2013 my husband and I had two boys that were 5 and 3 years old. I was working in a commercial firm in downtown San Diego and my commute was significant. Needless to say my time was spread thin. I wanted to be available for my boys when they started elementary school and have the flexibility to be involved in their events. The principal of my firm could see I was overwhelmed and the stress of trying to be available as a mother was evident. He also knew how many side projects I had and could see I had enough momentum to start my own office. After working for him for 7 years he wanted what was best for me and offered upper level training to start my own office so I could be closer to home and have a better family life and flexibility as a mom. That’s when I started my own practice.
Q: You began earning work experience before graduation. Could you tell us about how early exposure to practice shaped your career?
Not only did it shape my career, it also helped with my design ability and time management in school. I learned how to come up with ideas quickly in order to stay within a design budget and follow through on the construction. I learned early on that time and money go hand in hand. Early work experience also gave me a good start on obtaining my own work through friends and family. While I was in my 5th year at Woodbury I had my first client who asked me to design a new custom home for their growing family. With this work experience and portfolio of built work I was able to start my first job out of college as a project manager. Now I look back at how little experience I actually had and I’m so grateful for everyone that gave me a chance.
Q: You’ve created plans for building granny flats as part of Encinitas’ Permit-Ready Accessory Dwelling Units Program. Could you tell us more about your plans and the program?
I am passionate about this project because we recently built an accessory dwelling unit (ADU) on our family property in order to help maintain the older property and to provide a new comfortable living environment for my in-laws. ADUs bring the potential to build community while providing financial relief due to the rising cost of housing. This program provides Encinitas homeowners pre-permitted designs and construction drawings for ADUs. Many homeowners have difficulty starting the process of building design and construction and the hope is that these designs will create an easy path to build units that will serve many generations. The overall concept for these units is that ADU can expand overtime. As many homeowners are limited on budget these designs provide a way to start small and add on as time and finances allow. The primary infrastructure is laid out in the studio plan which includes all the necessary plumbing, utilities, structural openings, and core living components for all the proposed ADUs. When starting with the studio design as a “base plan” the homeowner has the flexibility to expand the design when they are ready without a large expense. Any addition to the plan is wood frame construction for additional bedrooms and any opening into the new space is provided through existing openings with headers from window and doors in the studio.
Q: With changes to climate, technologies, and construction techniques, how do you think architects and designers will adapt ways of practicing to advance the profession?
With advances in technology and code requirements in response to changes in our environment there are a lot of specialized components in a project that require the skills of consultants. I feel projects will always need the mind of an architect to conceptualize and coordinate the execution of the design, however the knowledge of the team as a whole is as important as the initial design concept. The overall design concept and overseeing the project for the execution of design intent is an aspect of practice that will always be the architect’s primary focus and it can be emphasized further in the future.
Q: What type of projects have you enjoyed working on most?
My favorite projects are ones that enable all types of people to experience well designed space and environments. I strongly believe that our surroundings affect our state of mind. If everyone has the chance to be in a good environment the world might be a better place.
Q: If you could make one significant change in the profession, anything from office management to design or company culture, what would it be?
As architects, we give our all to our passions and it’s easy to be consumed with long hours of work. The profession is making good progress in company culture and lifestyle accommodations and I feel this is very important. We should feel good about our work/life balance. Having a family and being an architect is a juggle. I’ve learned that I need to keep my time management in check and incorporate flexibility within my schedule.
Q: What advice would you give to young designers who aspire to follow a similar career path?
Get licensed early. Never lose sight of your goals and always push through. You’ll keep getting better and you will see results.
Q: What three words would you use to describe Woodbury?
Innovative. Supportive. Community.
