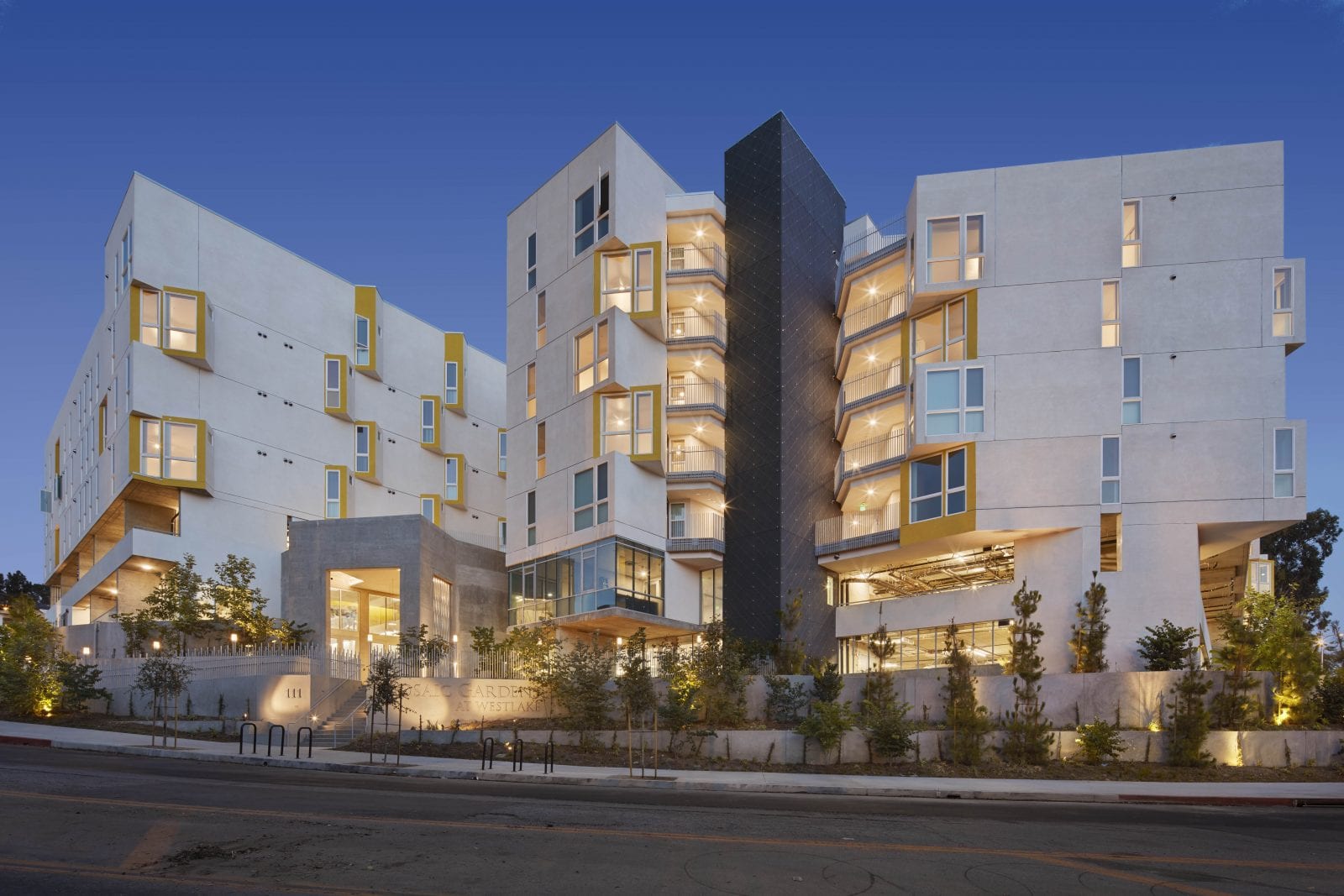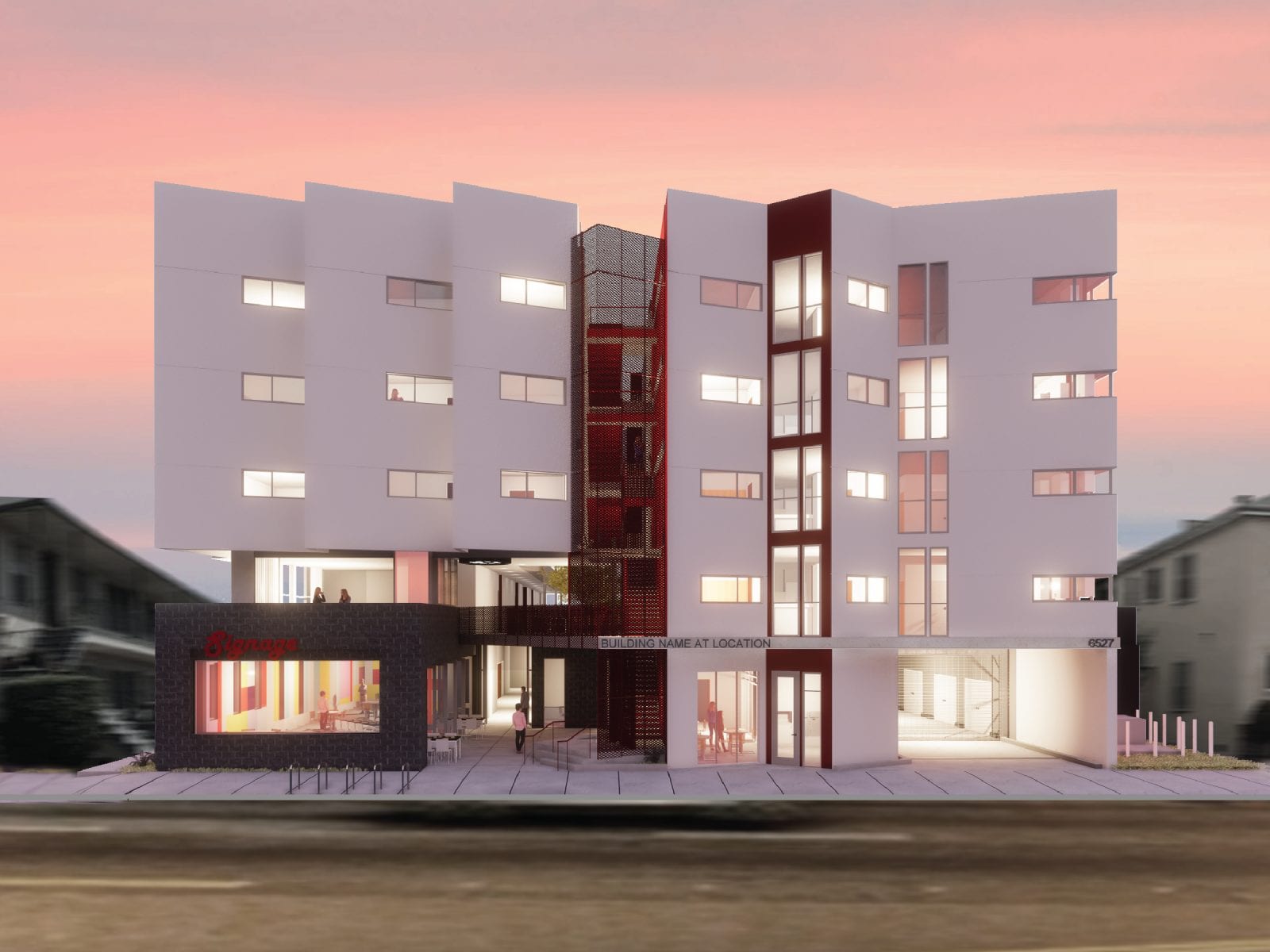Mark Lahmon on L.A., Affordable Housing and Starting Your Own Firm
Alumnus Mark Lahmon received a Bachelor of Architecture from Woodbury in 1997. Formerly a founding partner at PSL Architects, Mark is now the principal of his own practice, LAHMON ARCHITECTS. Mark founded the firm with an emphasis in both market rate and publicly funded urban infill, multi-family and mixed-use projects. His work includes multifamily residential, civic, retail, commercial, adaptive-reuse and master planning. To date, he has completed 27 projects, 24 of which were affordable housing projects that provided 1,277 affordable living units. We caught up with Mark to ask him about his career in Los Angeles, starting his own practice, and housing trends shaping design and development.
Interview with Mark Lahmon
 Q: Why did you choose to study architecture?
Q: Why did you choose to study architecture?
I was always drawing, creating and building things for fun. I took a trip to Germany and Austria when I was 8 years old, and there I experienced castles, palaces, and churches that left a lasting impression on me. My mother suggested I try architecture as an elective in high school. This was really just a drafting class and wasn’t very exciting. I submitted a design competition entry for the redesign of our high school central quad where students voted and my entry was chosen. My design was the only one that resolved a primary flaw at the points of entry where students would slip and fall. The design was implemented two years later. This was encouraging, but the defining moment for me was seeing the original design for the Walt Disney Concert Hall on the cover on the Los Angeles Times in 1989. I was floored; I remember thinking, “you can do this with architecture?” It was at that moment I truly realized architecture was far more than a means of shelter and that I could be creative and build at the same time. This was the path I choose.
Q: You founded Lahmon Architects in 2015 after being one of the founding partners at PSL Architects. What made you decide to start your own practice?
PSL Architects’ was essentially formed in 2005 when I was just eight years out of school. It was sooner than I was really ready for. The lack of a business plan and defined identity ultimately caused a three-way split. Working for myself was always one of my goals, which is why I had to pursue the PSL opportunity but I learned that you absolutely need a clearly defined plan. Especially if you are to have partners or you operate with chaos. This 10 year experience allowed me to hone my design skills, build a network that respects me, and ultimately form my business plan and identity.
Q: You started your career in performance theaters and and shifted to multi-family housing and mixed-use. Could you tell us about that shift in your career and the current focus of your practice?
After a summer internship at OMA working on the redesign of Universal City, my first quarter of fifth year I had John Sergio Fisher for studio and the program was to design a center for performing arts inclusive of a theater. It became a strong portfolio piece. When I started at Gehry’s office, I was put on the Bard theater project because of it. I left Gehry’s office after a few months deciding it wasn’t the place for me and went to work for at FMSY and John Sergio Fisher where most of the work was on performance theaters all over the world. I loved the challenge of this programming and trying to express it architecturally when most theaters were really fairly boxy. After a couple years at FMSY I was hungry for more responsibility and more project types. I ended up at KFA (KFP at the time) where my my construction background (7 years as a carpenter) filled a spot for CA work on the rehab of Haines Hall at UCLA and affordable apartments.
I didn’t necessarily set out to become a specialist in affordable housing; I always wanted to do a large variety of project types, but I have come to develop a love for it. It’s a never ending challenge to create cost effective communities that are inspiring. Our current focus is on multi family housing of all kinds with an emphasis on subsidized housing. We stay involved and support the AIA LA’s D4D efforts to try and find solutions to help end homelessness. It’s something that’s become close to my heart after all these years and hearing so many stories of how what we are doing has changed lives for the better. We all need to understand that no one chooses to be homeless. To think otherwise is to not really understand the situation. With the right help, most people can completely turn their life around.

Q: You’ve seen Los Angeles evolve over many years. What role do you believe architects play in urban development?
From our experience providing pre-design studies, we are the ones who notice the shortcomings and conflicts in the zoning code, specific and community improvement plans in addition to all the other affordable housing incentive incentives now available. We can express ourselves in regards to these when the draft is issued for review and comment. Sometimes it is difficult to foresee the potential issues or missed opportunities when there hasn’t been enough time to test it against multiple projects. I feel it would be more productive if there were regular meetings with planning and zoning, developers and architects. Then we could work on mutually agreed to revisions and make them required policy changes. Additionally, there are a lot of new tools for urban design available to us when providing affordable housing and/ or based on proximity to mass public transit. Architects should take full advantage and continue to explore these new incentives. Mix and match them to explore what yields the greatest returns.
Q: Architects often face questions of narrowing project scopes. With changes to climate, technologies, and construction techniques, how do you think architects and designers will adapt ways of practicing to advance the profession?
I don’t see these items as a loss of scope since they relate to scope that didn’t previously exist. However, they do result in a loss of some of the percent of control since a lot of the time consultants are contracted directly with the client and feel the necessity to report directly to them. It’s important to establish a protocol enforcing the architect as the main point of contact for everything, that way everything flows through one point to minimize miscommunication on the team. Some of these are required to be third parties and I have taken the position of welcoming these technical experts while learning from them. There are also more opportunities to provide additional services than ever. BIM makes additional services like a fly-through, virtual reality, or additional renderings easier in addition to proving value to the Owners GC for take offs. Where architects can really take back control is at the pre-design and due diligence phase. I occasionally bring sites for development to my clients of choice. This almost certainly gets you the project, increases your value while allowing you to select who you want to work for. The more we can understand about development, entitlements and all these new development incentives, the more valuable our knowledge becomes.

Q: What type of projects have you enjoyed working on most?
The most enjoyable projects are the ones with the best clients. Good clients result in great projects that are built on time and on budget with minimal stress. With that said, while I love every affordable housing project, the museum, MOAH, was and continues to be my most enjoyable project. I worked tooth and nail over a three year period to win the commission. It was great to work with an appreciative city to deliver what the mayor labeled the “crown jewel” of their downtown revitalization efforts. It was also relieving to do something aside from multi family housing and forcing us to go back through the proper design and development process. When you specialize in something you tend to skip a lot of steps that arguably become unnecessary. We did this project in 2009 when it was the height of the recession so we put a lot of attention to it. The greatest satisfaction is the adoration expressed by the mayor, curator, and and many artists that continue to display their work there. We won a LABC design award for it and I’ve developed a lot of friendships through that one project. What more could an architect ask for?
Q: What advice would you give to young designers who aspire to follow a similar career path?
I would say first and foremost to make sure you have a true passion and love for architecture. Consider your professional career as an extension of your education and never lose the hunger to learn. Do your best to fully understand how buildings go together. Don’t rush to skip steps or great learning experiences for more pay or titles. This will only limit you down the road. Within your first five years of working define what it is you like about the field architecture and what you want to do with it. You will find other interests and missions but these will most likely be found while you are pursuing your goals. If pursuing ownership, learn from my mistakes. Have a solid business plan, identity and understand how to run a business from finances to Human Resources. Woodbury is great place to pick up a minor in business while you’re there. Clearly define what it is that makes you better than your competition and live up to it.
Q: What three words would you use to describe Woodbury?
Rigorous. Progressive. Individualized.
Rigorous: I attended during Woodbury during the NCARB accreditation process, becoming the first accredited graduating class (accreditation was also retroactive to previous years). Having to answer to every line presented on a piece of paper not short of its medium, thickness, value, color in addition to the work presented taught us to think more holistically than I ever could have thought possible.
Progressive: seeing what other local architectural programs were doing at the time and considering the standard we were held to was second to none. We were constantly encouraged to think outside the box and reaching inside to find new solutions to old problems.
Individualized: I always felt and experienced my professors really worked hard to help me find who I was. This was the one of the primary purposes of the grand critique. To review all of one’s work to date in order to identify a consistent defining element. I was the first recipient of this as a 4th year student and shared this honor with my best friend, Mark Hershman who went on the become the valedictorian of our class the next year.