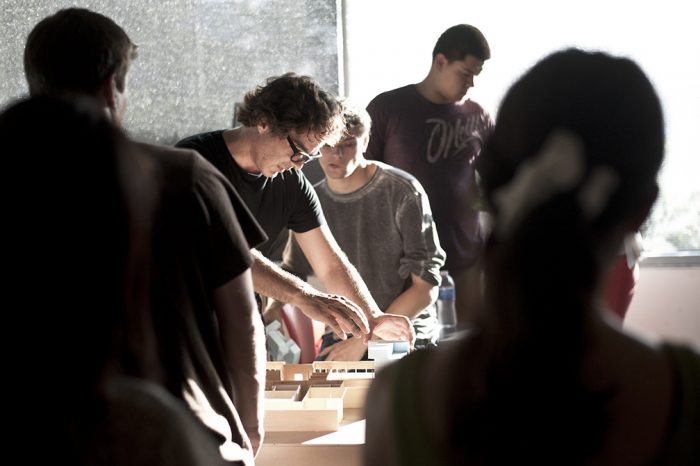Marcel Sanchez-Prieto on Architectural Divides and the Rome Prize
Professor Marcel Sanchez-Prieto, co-founder of the San Diego/Tijuana based CRO Studio, was named a 2018-2019 Rome Prize fellow. Considered one of the most prestigious awards given to artists and scholars, the Rome Prize is awarded by the American Academy in Rome and recognizes specialists in architecture, landscape architecture, design, historic preservation and conservation, literature, music composition, visual arts, and other disciplines. Marcel joined Erin Besler, co-founder of the LA-based firm Besler & Sons, as one of two awardees honored in the field of architecture. We caught up with Marcel and asked about his experience in Rome and his project, Architectural Divides.
Rome Prize Fellow: Marcel Sanchez-Prieto

Why did you choose to study architecture?
Without having any reference or leads, and being a first generation student, I started studying Architecture without knowing if it was what I wanted, I only knew it will be helpful to have a career, and I enjoyed design in general. Architecture was a practical choice at the moment, fortunately it became more interesting and revealing as I went through school, it was a very exciting period of discovery. While studying, my first job in the discipline was at COLEF, the Border Research Institute in Tijuana. This allowed me to see the opportunities and direct impact of architecture to the border region of Tijuana and San Diego, where I grew up, and this is when I realized that architecture was the right choice.
You received the Rome Prize for your proposal Architectural Divides, exploring architectural divides in the form of the portal, courtyard, and stair. Can you tell us more about this research focus?
The proposal, which was originally much more specific in suggesting a link between the stair, courtyard and portal, transformed into an investigation on how conflicts of wall strategies as alienation and urban containment impact architecture. The XVII century palazzo in Naples and its reconfiguration between the stair, courtyard and portal, respond to a series of limits/thresholds imposed under Spanish rule that have been contested through time, unraveling the politics of space, and in many cases, creating unique conditions between power, city dwelling, and the architecture that frames it. A key example was the demolition of the city gate that opened the link to the development of neighborhood Sanità in the XVII century, becoming the result of a tenacious battle carried out by Ferdinando Sanfelice, the most important protagonist of the Neapolitan palazzo.
You surveyed structures and accessed drawing archives of transitional spaces designed by Ferdinando Sanfelice in Naples as well as the divergent evolution of these forms in Naples and Rome. What were some highlights you uncovered along the way?
One of the greatest discoveries of the research was Federico Schiavoni’s XIX century map that documents the stairs of all the Neapolitan palazzos, a powerful notation providing significance of the typology in the generation of the city. This map expresses the collective layering of boundaries and civic spaces. After searching out of print copies of this map at different libraries with no success, we were able to find one at a small bookshop in Naples; a beautiful map that evolves the conditions set up in the map of Nolli, giving insight to the possibilities of specific architectural components as mediums for addressing multi-faceted challenges of public space, urban integration, continuity and in the case of Schiavoni, of social inclusion.
How has Rome influenced the work of your practice?
We try to stay away from euro-centric ways for replicating models, but instead Rome has provided a genealogy and framework to inquire upon. In almost all of our projects there is a reference or concept that we have learned from living in Italy, one of the latest examples is the project in Apan, Mexico developed for INFONAViT, the Social Housing Institute in Mexico. The proposal was a prototype for rural housing, where the understanding of the rural house in Italy from the early 1920’s as an element of domesticity and an instrument of work took a central position as an object of study. It proposed a typological classification of rural dwellings based on the productive nature beyond dwelling.
What was it like to be a part of the American Academy in Rome?
The setting of the academy with the diversity of scholars and artists that celebrates cross-cultural enrichment was ideal in the development of my research and an amazing resource for interdisciplinary collaborations between the academy, other academies and the community in Italy. What I consider most valuable are the long-lasting friendships and unexpected future collaborations, it is a very unique experience and great opportunity to be embedded with such talented group of people.
How do you think designers can look at historic architectural elements to inform contemporary projects and design approaches?
Historic architectural elements are specific to a period and are often limited to fixed historical narratives, however it can hold larger questions and propose challenges for our contemporary society. Using the past more to comprehend cycles and discover differences of the present state, a result that neither obeys the canons nor displaces its values. Instead it negotiates a coexistence that restructures the past while building a new present, even proposing a mode of speculating the future by dismantling the present.
What lessons did you learn from Rome that can be applied to other liminal spaces and borders, like in San Diego and Tijuana?
I learned that cities are a collective layering of boundaries that are constantly mitigated to generate dialogue, and we aim to reconfigure notions of civic space. Architecture can be developed to transgress barriers, and the value of architecture is in the contribution to a city, not just urbanization.