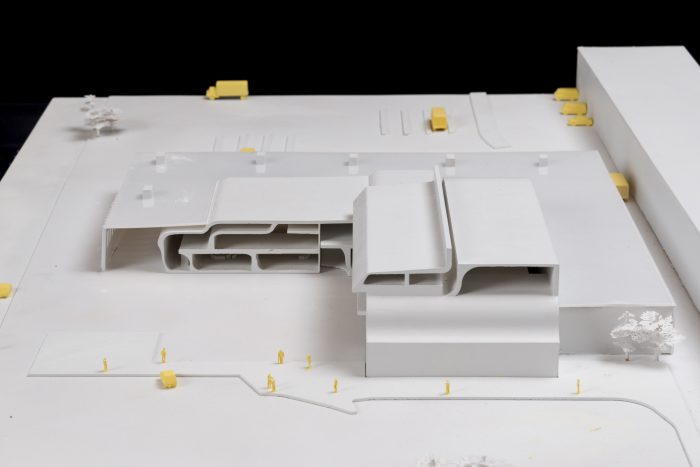Studio 3A
Architecture of Architectural Education
This research-based seminar will investigate the nature of buildings used to house departments, colleges, and schools of architecture across the United States and Canada. Students will work individually on a collective project to map the history of such buildings. The intention is not only to look closely at a particular building type, but also to develop various research methods. During the first part of the quarter, students will gather information: visual, bibliographic, and other. Once the data has been collected, students will organize and analyze the date according to criteria as developed in class. Students will look to discover trends, themes and peculiarities across the range of projects. The final portion of the seminar will be a specific evaluation of one building. This will be a written document that will build upon the previous exercises and will address the question; what makes a good building for architectural education?
Student Work Column Box
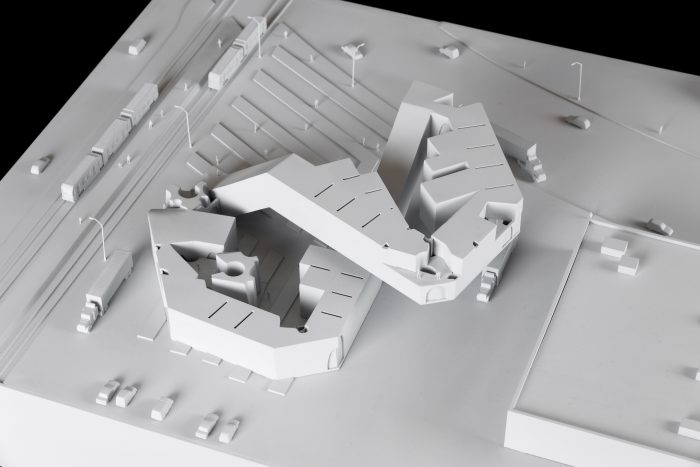
Project Title by Student Name
Adviser Marc Neveu
Marc’s work explored the translation of a three dimensional object into a figure eight form not unlike BIG’s 8 house. Continuous and mobius-esque, the design explores a series of spatial experiences around an existing spec building typology.
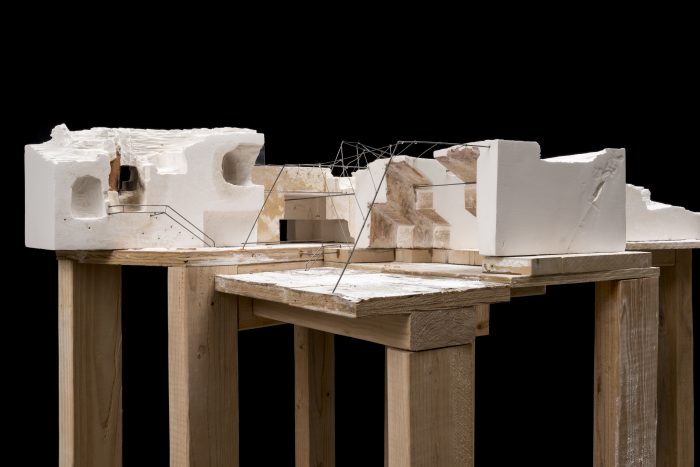
Project Title by Student Name
Adviser Ewan Branda
Marc’s work explored the translation of a three dimensional object into a figure eight form not unlike BIG’s 8 house. Continuous and mobius-esque, the design explores a series of spatial experiences around an existing spec building typology.
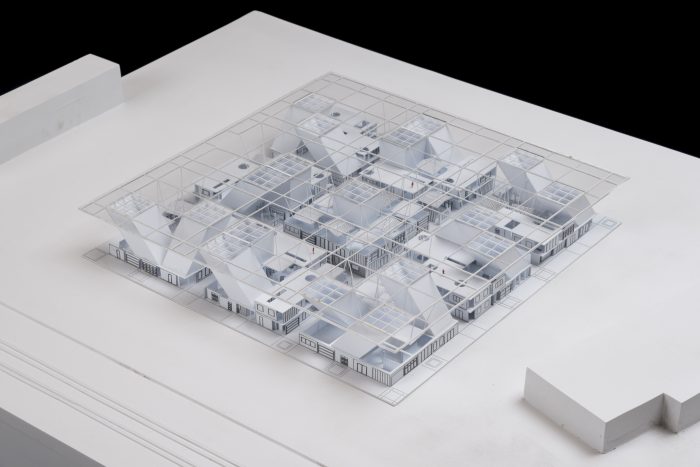
Project Title by Student Name
Adviser Marc Neveu
Marc’s work explored the translation of a three dimensional object into a figure eight form not unlike BIG’s 8 house. Continuous and mobius-esque, the design explores a series of spatial experiences around an existing spec building typology.
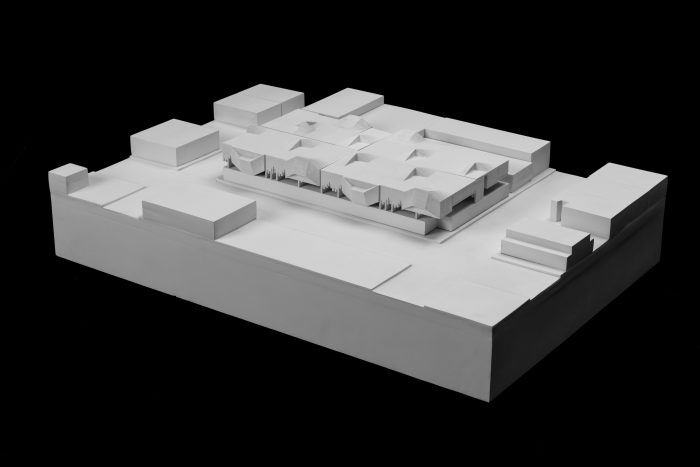
Project Title by Student Name
Advisor Marc Neveu
Marc’s work explored the translation of a three dimensional object into a figure eight form not unlike BIG’s 8 house. Continuous and mobius-esque, the design explores a series of spatial experiences around an existing spec building typology.
Project Title by Student Name
Adviser Marc Neveu
Marc’s work explored the translation of a three dimensional object into a figure eight form not unlike BIG’s 8 house. Continuous and mobius-esque, the design explores a series of spatial experiences around an existing spec building typology.
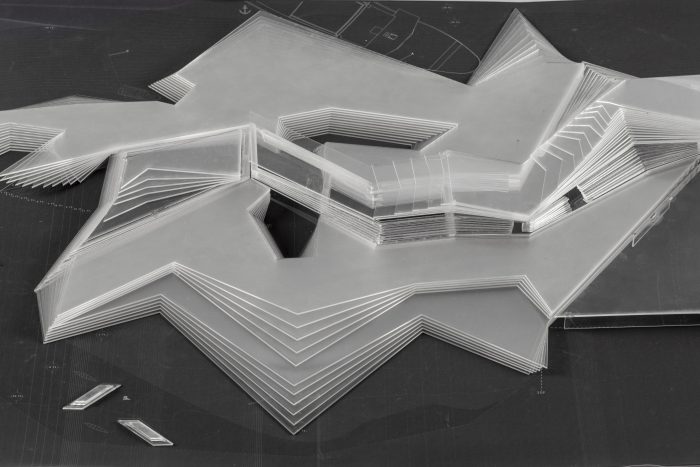
Project Title by Student Name
Adviser Marc Neveu
Marc’s work explored the translation of a three dimensional object into a figure eight form not unlike BIG’s 8 house. Continuous and mobius-esque, the design explores a series of spatial experiences around an existing spec building typology.
Student Work Reel
This research-based seminar will investigate the nature of buildings used to house departments, colleges, and schools of architecture across the United States and Canada. Students will work individually on a collective project to map the history of such buildings. The intention is not only to look closely at a particular building type, but also to develop various research methods. During the first part of the quarter, students will gather information: visual, bibliographic, and other. Once the data has been collected, students will organize and analyze the date according to criteria as developed in class. Students will look to discover trends, themes and peculiarities across the range of projects. The final portion of the seminar will be a specific evaluation of one building.
Student Work Gallery Grid
This research-based seminar will investigate the nature of buildings used to house departments, colleges, and schools of architecture across the United States and Canada. Students will work individually on a collective project to map the history of such buildings. The intention is not only to look closely at a particular building type, but also to develop various research methods. During the first part of the quarter, students will gather information: visual, bibliographic, and other. Once the data has been collected, students will organize and analyze the date according to criteria as developed in class. Students will look to discover trends, themes and peculiarities across the range of projects. The final portion of the seminar will be a specific evaluation of one building.
