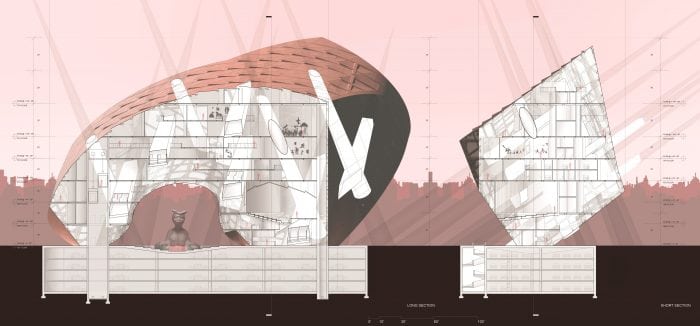Jesse Gomez & Hanshi Li Win ACSA Steel Design Honorable Mention
Woodbury architecture students Jesse Gomez & Hanshi Li have been awarded Honorable Mention in the 2018 ACSA Steel Design Student Competition. Administered by the Association of Collegiate Schools of Architecture (ACSA) and sponsored by the American Institute of Steel Construction (AISC), the program is intended to challenge students, working individually or in teams, to explore a variety of design issues related to the use of steel in design and construction. Over 300 designs were submitted and the jurors chose First, Second, Third and five Honorable Mentions to be awarded.
Titled The Silhouette: Kara Walker’s Art Museum, Jesse & Hanshi’s design was created as part of faculty member Duane McLemore’s 3B studio. The competition required that steel must be used as the primary structural material and contain at least one space that requires long-span steel structure, with special emphasis placed on innovation in steel design. The Silhouette was made as a cultural response to the neighborhood, introducing Kara Walker as the main artist. It use shadows to generate its form instead of a passive result of form.

Project Narrative
The Steel Structure is orientated around the skin, according to the same solar angle that makes its form. The steel light tubes have multiple functions as light tubes, main structure, and escalator travel through the building. There are two times a year the light tubes are in perfect alignment with sun, at 10 am in the morning and again at 4pm in the afternoon. The ground level begins to show general relationships, spatial requirements of the building, site and the overall strategy for how people enter the building. The 4th level is where the program is broken down into each individual space, and where public and private circulation happen. Two times a year, the shadow would be in perfect alignment at 10 A.M. and 4 P.M.
The structure grid on the skin is flexible, which is more dense on heavy loading point and loose at light loading point, just like the CCTV Headquarter in Beijing. Both skins grids and light tubes act as structure members, and steal beams for floor plates runs between. This project acts as a giant showcase in the middle of Leimert park, attracting people and welcoming them into this unique neighborhood. It interact with the park and acts as an extension of it with the ground level and sunken sculpture garden. The form provides opportunities for outdoor and indoor relationships. The light shafts on the roof are created by lifting up one corner of the skin panels to allow light into the gallery.