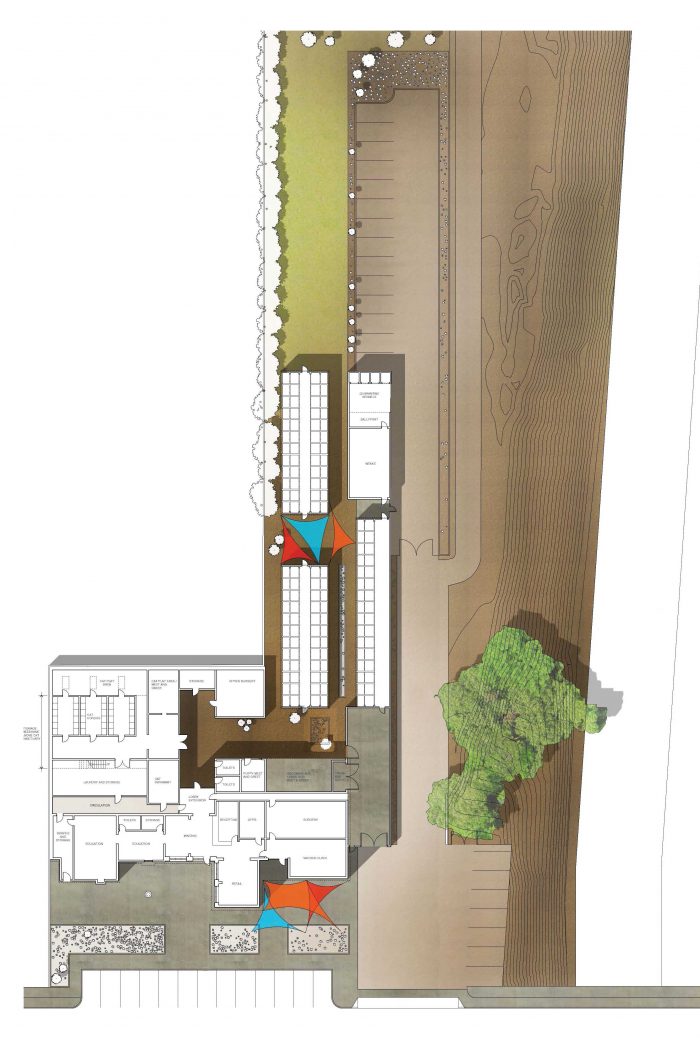Woodbury Creates New Vision for the San Gabriel Valley Humane Society
Woodbury University students recently partnered with AIA Pasadena & Foothill through the Citizen Architect Initiative to create a redevelopment plan for the San Gabriel Valley Humane Society and its current facility. Opened in 1924 when the San Gabriel Valley was primarily agricultural, the shelter was a safe haven for domestic and farm animals of the greater Los Angeles region. Over time, the facility has grown with various additions. Going forward, it will need significant rehabilitation and design changes to best meet modern practices of shelter medicine and animal care.
“We were very excited when the AIA approached us with this opportunity to produce a design proposal that could then be used to show the potential of the site to future donors” said Catherine Roussel, AIA. “We want to be involved in community projects that also give students professional work experience.” The team of 3 students, led by architect, Joe Catalano, AIA, who is an expert in historic restoration, first met with the client on a site visit in December, and then worked with them closely during a five-hour charrette in January, in which the project ideas came together.
The proposal includes rehabilitation of the original 1924 building according to the Secretary of the Interior’s Standards and replacement of the adjacent structure to provide a new surgery and clinic. We are recommending the historic home be used for educational programs, a new reception area and retail shop (shown above), while a new structure can offer better facilities for the new surgery and clinic. Additionally, some circulation issues are resolved, the animal intake is provided toward the back of the site, and new kennels, following best practices, are provided, increasing the capacity from 52 to 65 kennels.

The proposal also involves removing a wall along East Grand Avenue that obscures the original structure. But to preserve the SGVHS’s identity, we are transferring the playful animal graphic from the wall to the storefront windows of the reception area (shown above).
Removing the wall also opens up the front area as a welcoming outdoor space, where a new fountain is proposed, as was shown in the historic photographs. This front area will also include bioswales to capture water and provide landscaping.
Key sustainability measures include maximum reuse of existing buildings, bioswales throughout the site, and solar power as well as solar hot water systems for kennel heating. Shading is provided by existing, mature trees and overhangs on the new structures.
Last, but not least, parking is improved with 90 degree parking along the street and additional staff, volunteer and fleet parking toward the rear of the site. The road leading to the back parking area will be a permeable surface to minimize paving and blend in with the public path along the Rubio Wash.(shown on the site plan).
Students presented the design proposal to the SGVHS leaders and staff on April 15, and were rewarded with “Top Paw” certificates of recognition for their work.
Students volunteered approximately 50-60 hours each toward the project, also earning architectural experience hours (AXP) toward their architectural licensure. As project champion, Joe Catalano acted as project architect and also as mentor, bringing the team to meetings with the client and the City’s planning department. Both the facility planning and the zoning were fairly complex for a first professional project, and presented valuable learning opportunities for the students.
Presentation boards are currently on display at the San Gabriel Valley Humane Society at 851 E Grand Avenue, San Gabriel, CA 91776.
To learn more about the San Gabriel Valley Humane Society as well as opportunities to support the project, please contact Lynne Collmann at [email protected]
The project team included San Gabriel Valley Humane Society members, AIA Pasadena & Foothill citizen architect director, Mark Gangi, AIA and project champion Joe Catalano, AIA.
Design drawings were produced by Woodbury University School of Architecture students James Betancourt, Eric Eaken, and Jia Er Lin. Support to the project team was also provided by Catherine Roussel, AIA, Career Outreach Coordinator at Woodbury, and Jeanine Centuori, FAIA, Director of the ACE Center.