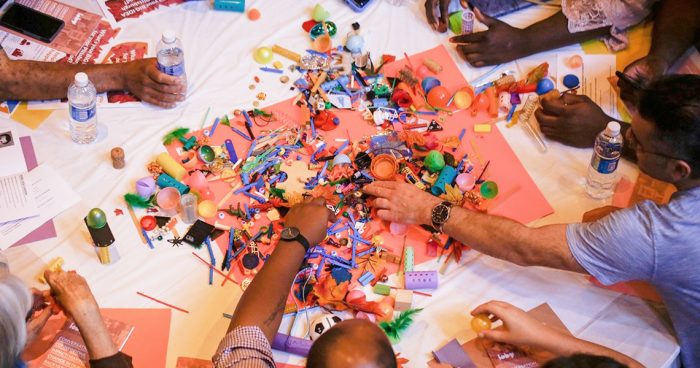James Rojas Combines Design and Engagement through Latino Urbanism
Alumnus James Rojas (BS Interior Design ’82) is an urban planner, community activist, and artist. He has developed an innovative public-engagement and community-visioning method that uses art-making as its medium. Through this method he has engaged thousands of people by facilitating over 1,000 workshops and building over 300 interactive models around the world. We recently caught up with James to discuss his career and education, as well as how he’s shaping community engagement and activism around the world.
Interview with James Rojas
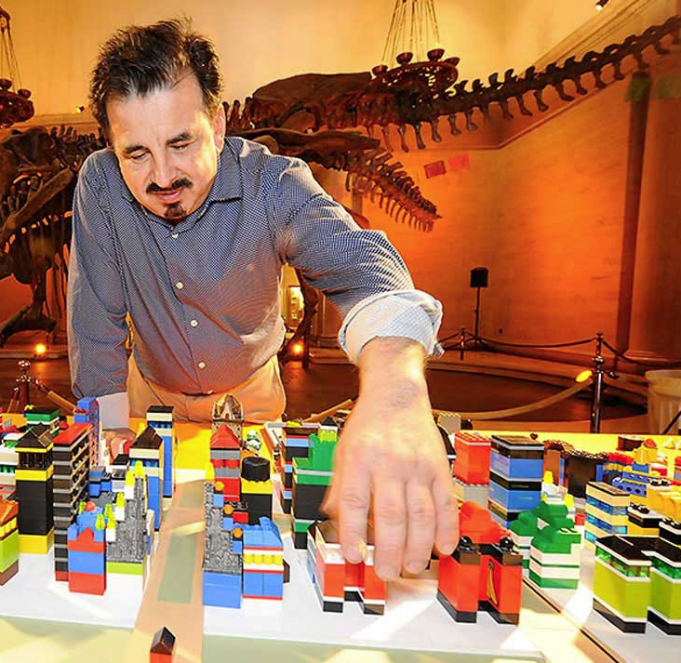 Q: Why did you choose to study design and city planning?
Q: Why did you choose to study design and city planning?
City planners need interior designers! My practice called Place It! is a new approach to examining US cities by combining interior design and city planning. Urban planners work in an intellectual and rational tradition, and they take pride in knowing, not feeling. They try to avoid and discredit emotion, both theirs and the public’s. This creates distrust between the planners and the public because people experience the city through emotions.
Interior designers, on the other hand, understand how to examine the interplay of thought, emotion, and form that shape the environment. Used as an urban planning tool, it investigates how cities feel to us and how we create belonging. Interiors begin where urban planning ends or should begin. From the “Me Too movement” to “Black Lives Matter”, feelings are less-tangible, but no-less-integral, elements of a city that transform mere infrastructure into place. A policy or policing language is not going to make this physical experiences go away because words can easily mask feelings. My interior design background helps me investigate in-depth these non-quantifiable elements of urban planning that impact how we use space.
Urban planning exposes long legacies and current realities of conflict, trauma, and oppression in communities. Authentic and meaningful community engagement especially for under-represented communities should begin with a healing process, which recognizes their daily struggles and feelings. Healing allows communities to take a holistic approach, or a deeper level of thinking, that restores the social, mental, physical and environmental aspects of their community. Only through exploring our feelings and confronting the inequities in our society that pertain to gender roles, sexual orientation, income, age, immigration status, and ethnic identity can we uncover knowledge, create a voice, encourage self-determination and begin the planning process.
In 2013 I facilitated a Place It! workshop for individuals with disabilities who wanted to improve public transportation access to the newly built state-of-art Ability 360 Center in Phoenix. The new facility is adjacent to an existing light rail line, but there was no nearby rail station for accessing the center. Dozens of people participated in the workshop to envision their potential station. Each person had a chance to build their ideal station based on their physical needs, aspirations and share them with the group. Then they were placed in teams and collectively build their ideal station. This workshop helped the participants articulate and create a unified voice and a shared vision. For five years they lobbied the city. Because of the workshop and their efforts, today there is the new 50th Street light rail station serving Ability 360 center, complete with a special design aimed to be a model of accessibility for individuals with disabilities.
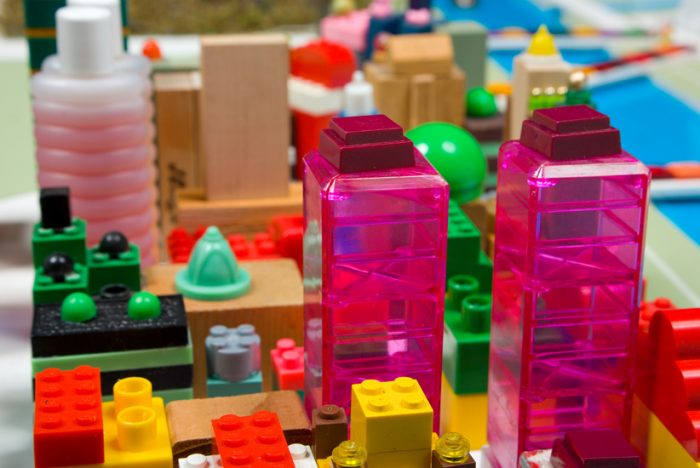
My interior design education prepared me for this challenge by teaching me how to understand my relationship to the environment. I took classes in color theory, art history, perspective, and design. I designed an art-deco, bank lobby, a pink shoe store, and a Spanish room addition. I excelled at interior design. After a graduated however, I could not find a design job. Much to everyone’s surprise I joined the army, with the promise to be stationed in Europe. It was a poor man’s European vacation.
Rather than quickly visit Europe like a tourist, I had 4 years to immerse myself there. I was stationed in Heidelberg, Germany and in Vicenza, Italy. During this time I visited many others cities by train and would spend hours exploring them by foot.
Woodbury’s interior design education prepared me to examine the impacts of geography and urban design of how I felt in various European cities. The natural light, weather, and landscape varied from city to city as well as how residents used space. I was fascinated by these cities. These included Heidelberg’s pink sandstone buildings, Florence’s warm colored buildings. I was also fascinated with the way streets and plazas were laid like out door rooms with focal points and other creature comforts. I felt at home living with Italians because it was similar to living in East Los Angeles.
In Europe I explored the intersection of urban planning through interior design.
When I returned to the states, I shifted careers and studied city planning at MIT. Studying urban planning took the joy out of cities because the program was based on rational thinking, numbers and a pseudoscience. Feelings were never discussed in the program.
My research on how Latinos used space, however, allowed me to apply interior design methodology with my personal experiences. Growing up in ELA I spent most of time outside, the same way I spent my time in Vicenza. Vicenza and East Los Angeles illustrated two different urban forms, one designed for public social interaction and the other one being retrofitted by the residents to allow for and enhance this type of behavior. The Italian “passeggiata” was similar to car cruising in ELA. By comparing Vicenza and ELA I realized that Latinos and Italians experienced public/private, indoor/ourdoor space the same way through their body and social habits. However it’s the scale and level of design we put into public spaces that makes them work or not. Vicenza illustrated centuries of public space enhancements for pedestrians from the piazzas to the Palladian architecture. ELA was developed for the car so Latinos use DIY or raschaque interventions to transform space and make it work.
Though planners deal with space a different scale than interior designers, the feeling of space is no less important.
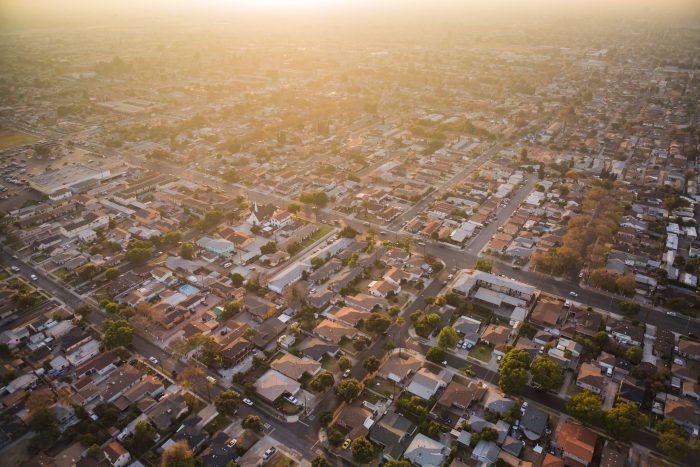
Q: You’ve developed a public-engagement and community-visioning method that uses art-making as its medium. What is this process like, and how did it come about?
I wanted a dollhouse growing up. However, in those days boys didn’t play with dolls. Instead, I built a mini, scrappy, 3-story dollhouse out of Popsicle sticks that I had picked up off the schoolyard. I used nuts, bolts, and a shoebox of small objects my grandmother had given me to build furniture. When I completed furnishing the dollhouse, I wanted to build something spatially dynamic.
LA’s rapid urban transformation became my muse during my childhood. I saw hilltops disappear, new skyscrapers overtake City Hall, and freeways rip through my neighborhood. For hours I laid out streets on the floor or in the mud constructing hills, imaginary rivers, developing buildings, mimicking the city what I saw around me. Through these early, hands-on activities I learned that vacant spaces became buildings, big buildings replaced small ones, and landscapes always changed. My satisfaction came from transforming my urban experiences and aspirations into small dioramas. Most children outgrow playing with toys- not me! Building small cities became my hobby as I continued to find objects with which to express architecture and landscapes in new ways.
Black plumes of smoke covered LA as far as the eye could see as I drove on Hollywood freeway fleeing the city to the San Gabriel Valley. LA’s 1992 civil unrest rocked my planning world as chaos hit the city streets in a matter of hours. The civil unrest for me represented a disenfranchised working class population and the disconnection between them and the city’s urban planners. Why weren’t their voices being heard?

There were about 75 low-income Latino residents for an Eastside transportation meeting. I was working for LA Metro and the agency was planning the $900 million rail project through their community. These residents had the lowest auto ownership, highest transit use in LA County, and they had more on-the-ground knowledge of using public transit than most of the transportation planners. Yet the residents had no comments. That’s when I realized urban-planning community meetings were not engaging diverse audiences, visual and spatial thinkers, personalities, and promoting collaboration.
It was not until I opened up Gallery 727 in Downtown LA that I started collaborated with artist to explore the intersection of art and urban planning. Art became my new muse, and I became fascinated by how artists used their imagination, emotion, and bodies to capture the sensual experience of landscapes. Through this creative approach, we were able to engage large audiences in participating and thinking about place in different ways, all the while uncovering new urban narratives. I began to reconsider my city models as a tool for increasing joyous participation by giving the public artistic license to imagine, investigate, construct, and reflect on their community.
The street grid, topography, landscapes, and buildings of my models provide the public with an easier way to respond to reshaping their community based on the physical constraints of place. Words can sometimes overlook the rich details of places and experiences that objects expose through their shape, color, texture, and arrangement. I begin all my urban planning meetings by having participants build their favorite childhood memory with objects in 10 minutes.
By examining hundreds of small objects placed in front of them participants started to see, touch, and explore the materials they begin choosing pieces that they like, or help them build this memory. I use every day familiar objects to make people feel comfortable. These objects include colorful hair rollers, pipe cleaners, buttons, artificial flowers, etc. These different objects might trigger an emotion, a memory, or aspiration for the participants. These objects help participants articulate the visual, and spatial physical details of place coupled with their rich emotional experiences. Participants attach meaning to objects and they become artifacts between enduring places of the past, present, and future.
Q: What projects have you enjoyed working on most?
The Evergreen Cemetery Jogging Path is a project I worked on that ultimately celebrated the innovative way that Latinos adapt to their built environment to fit their health needs.
The Evergreen Cemetery is located Boyle Heights lacks open space for physical activity. However exercise-minded residents would go to walk or jog in the neighborhood. However, the sidewalks’ poor and worsening conditions made the route increasingly treacherous over time, creating a barrier to health-promoting activity.
One day, resident Diana Tarango approached me afterwards to help her and other residents repair the sidewalk around the Evergreen Cemetery. This was the ideal project for Latino Urban Forum to be involved in because many of us were familiar this place and issue. We collaborated with residents and floated the idea of creating a jogging path. We formed the Evergreen Jogging Path Coalition (EJPC) to work intensively with city officials, emphasizing the need for capital improvements in the area, designing careful plans and securing funding for the project. Local interior designer Michael Walker create a logo of a skeleton jogging with a tag that said “Run In Peace”, which everyone loved.
Encouraged by community support for the project, Councilmember Pacheco secured $800,000 from the County Department of Parks and Recreation to build a continuous jogging path that would be safe and comfortable for pedestrians and joggers. This path became the first public sidewalk in the country to be designated a recreational public space. Today hundred’s of residents us this jogging path daily.
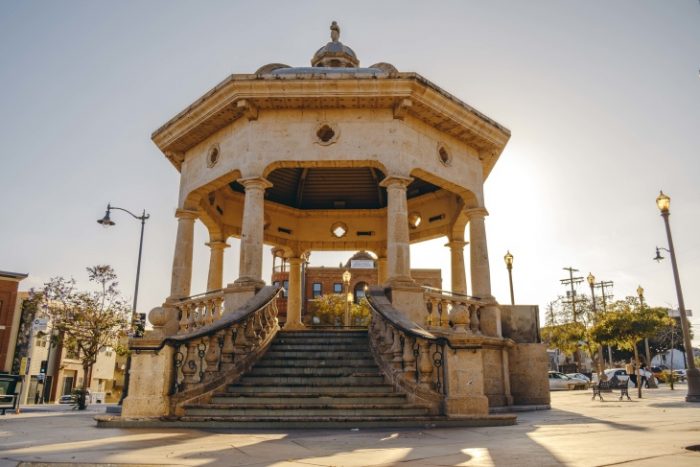
Q: You are the founder of the Latino Urban Forum. How do you hope to increase awareness around planning and design issues facing low-income Latinos?
The US-Latino Landscape is one of the hardest environments to articulate because it is rooted in many individual interventions in the landscape as opposed to a policy, plan, or urban design as we know it. For many Latinos it’s an intuitive feeling that they lack the words to articulate.
Because of Latino lack of participation in the urban planning process, and the difficulty of articulating their land use perspectives, their values can be easily overlooked by mainstream urban planning practices and policies. There is a general lack of understanding of how Latinos use, value, and retrofit the existing US landscape in order to survive, thrive, and create a sense of belonging. Therefore I use street photography and objects to help Latinos and non-Latinos to reflect, visualize, and articulate the rich visual, spatial, and sensory landscape.
There is a general lack of understanding of how Latinos use, value, and retrofit the existing US landscape in order to survive, thrive, and create a sense of belonging. In addition, because of their lack of participation in the urban planning process, and the difficulty of articulating their land use perspectives, their values can be easily overlooked by mainstream urban planning practices and policies. Therefore I use street photography and objects to help Latinos and non-Latinos to reflect, visualize, and articulate the rich visual, spatial, and sensory landscape.
The photo series began 30 years ago while I was at MIT studying urban planning. I wanted to understand the Latino built environment of East Los Angeles, where I grew up, and why I liked it. I went home for the six-week Christmas break and walked my childhood streets and photographed the life I saw unfolding before me with a handheld camera. I took ten rolls of black and white film of East Los Angeles. These places and activities tell a story of survival and identity that every Latino in the US has either created, or experienced. By allowing participants to tell their stories about these images, participants realized that these everyday places, activities, and people have value in their life.
Showing images of from Latino communities from East Los Angeles, Detroit, San Francisco, and other cities communities across the country illustrates that Latinos are part of a larger US-/Latino urban transformation. This highlights the hidden pattern language of the street that is not apparent because Latino cultural spatial and visual elements are superimposed on the American landscape of order and perfection. For many Latinos, this might be the first -time they have reflected on their behavior patterns and built environment publicly and with others. By allowing participants to tell their stories through these images, they placed a value on these everyday activities and places.
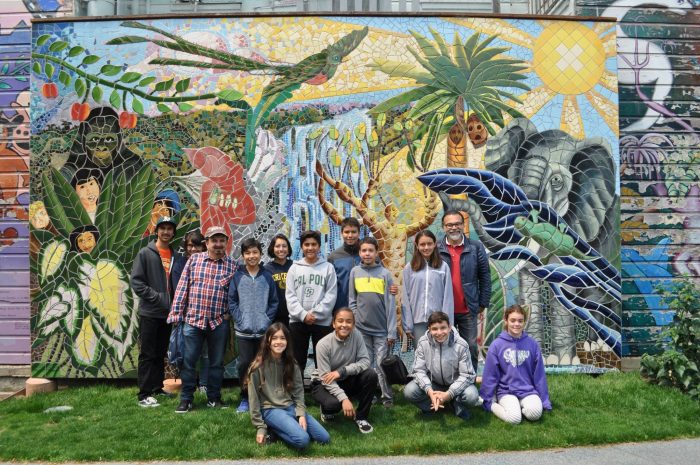
The Latino Urban Forum was an offshoot of my research. In the late 1990s at community venues in Los Angeles, I presented a series of images and diagrams based on my MIT research on how Latinos are transforming the existing US built environment. Many of the participants were children of Latino immigrants, and these images helped them to reflect on and articulate their rich visual, spatial, and sensory landscape. After the presentations, they asked me, “What’s next?” We all wanted to be involved in city planning. As such, a group of us began to meet informally once a month on Sundays in LA to discuss how we can incorporate our professional work with our cultural values. We ultimately formed a volunteer organization called the Latino Urban Forum (LUF). The majority of the volunteers were professional Latinos in the fields on urban planning, engineering, architecture, health, housing, legal, interior designer, as well as students. They worked for municipalities, companies, elected officials, educational and arts institutions, social services, and for themselves.
Through this interdisciplinary group, LUF was able to leverage our social network, professional knowledge, and political strategy to create a dialogue on urban policy issues in mainly underserved Latino Communities, with the aim of preserving, and enhancing the livability of these neighborhoods. Because we shared a culture, we were able to break down the silos from our various jobs. We were also able to provide our technical expertise on urban planning for community members to make informed decisions on plans, policy and developments.
As a volunteer organization, LUF achieved a successful track record in developing projects in immigrant communities and collaborating with other organizations throughout Los Angeles on housing, transportation and open space. Like my research our approach was celebratory and enhanced the community. Because of our interdisciplinary and collaborative nature, were able to be involved with a variety of projects. We worked on various pro-bono projects and took on issues in LA. We advocated for the state of California to purchase 32 aces of land in Downtown LA to create the Los Angeles State Park. We advocated for light rail projects such as the East Side Gold Line Rail and Expo Line. We organized bike and walking tour of front yard Nativities in East Los Angeles.
Q: You’ve seen Los Angeles evolve and develop. What role do you believe architects play in urban development?
Architectures can play a major role in shaping the public realm in LA. Each building should kiss the street and embrace their communities. Architects are the brick and mortar of social cohesion.
Q: Architects often face questions of narrowing project scopes. With changes to climate, technologies, and construction techniques, how do you think architects and designers will adapt ways of practicing to advance the profession?
Architects are no longer builders but healers. They have to get off their computers and out of their cars to heal the social, physical and environmental aspects of our landscape. What architects build is not a finished product but a part of a city’s changing eco-system.
Q: What advice would you give to students and designers who aspire to follow a similar career path?
Go with your intuition and be fluid!
