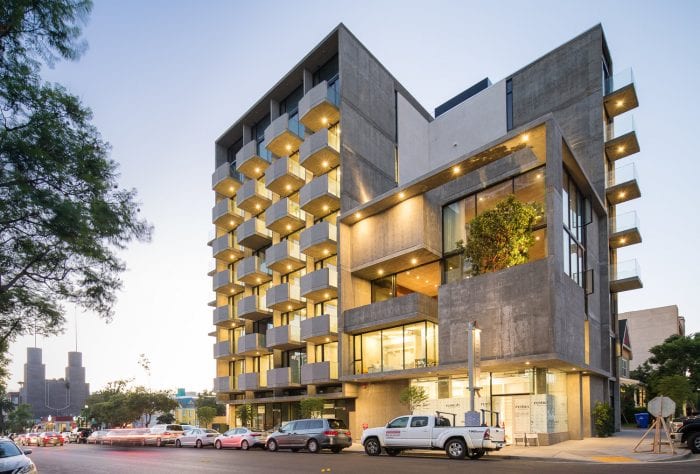Hector M. Perez and MS.ArchRED Grads Present to Harvard's Loeb Fellows
Associate Professor Hector M. Perez and MS.Arch RED graduates Ojay Pagano, Jeff Svitak, and Kate Meairs recently presented to Harvard’s Loeb Fellows as part of their Fall Study Tour. The Fellows convened in San Diego and Tijuana to explore cross-border culture challenged by financial inequality, housing scarcity and lack of affordability, and immigration policies. Clair Enlow (LF ’02) covered the experience, documenting the work of architecture students and recent grads helping to bolster the housing market and transform San Diego neighborhoods.
Woodbury graduates and Perez presented their own projects and talked about what it takes for young architects in San Diego to also be developers. Graduates covered a range of topics, including work in microhousing and apartments with square footage as low as 250. The designs include mixed use projects with small, loft-like living units and open air relationships.
Featured Work
Mxd830 (Mike Burnett, 2009, 830 25th St.) is built around studio lofts, with a corner restaurant and a small courtyard that can accommodate parked cars on one side, if opened. Mike Burnett is one of Ted Smith’s first students.
You Are Here (Mike Burnett, 2013, 811 25th St.) is adaptive reuse, San Diego style. The ground level is built around a 1965 Texaco Station. The older structure, with signage intact, is filled with small commercial spaces, and the drive-in pump area is now an open-air courtyard. It’s unified with a network of ramps and decking and a red metal railing system.
The Continental (Jonathan and Matthew Segal, 2019, 320 W. Cedar St.) is a concrete tower of 42 studio loft units (averaging 380 square feet) with ground floor retail. Small balconies give it scale and private outdoor space. Low cost-low rent is achieved by eliminating standard amenities in new apartment projects, like parking (parking is separately rentable), pool and fitness center (not in the project). There is a shared laundry facility on the eighth floor.
The Louisiana (Jeff Svitak, 2017, 2305-2311 University Ave.) is a small mixed use multifamily structure of 5 stories on a concrete podium. The 15 residential units–ranging from 600 square feet for a studio to 1000 s.f. for a two bedroom, two bath unit–share the building with a restaurant and a few small retailers.
Abpòpa Hillcrest (Ted Smith, Hector M. Perez and Kate Meairs, 2019, 3776 Fourth Avenue) is now a boutique hotel with lofty microunits. They’re just seven and a half feet in width in a 20 foot wide structure, with ground floor retail and unheated common spaces on each upper floor.
Header image: The Louisiana, designed by Jeff Svitak. Photo by Onnis Luque.
